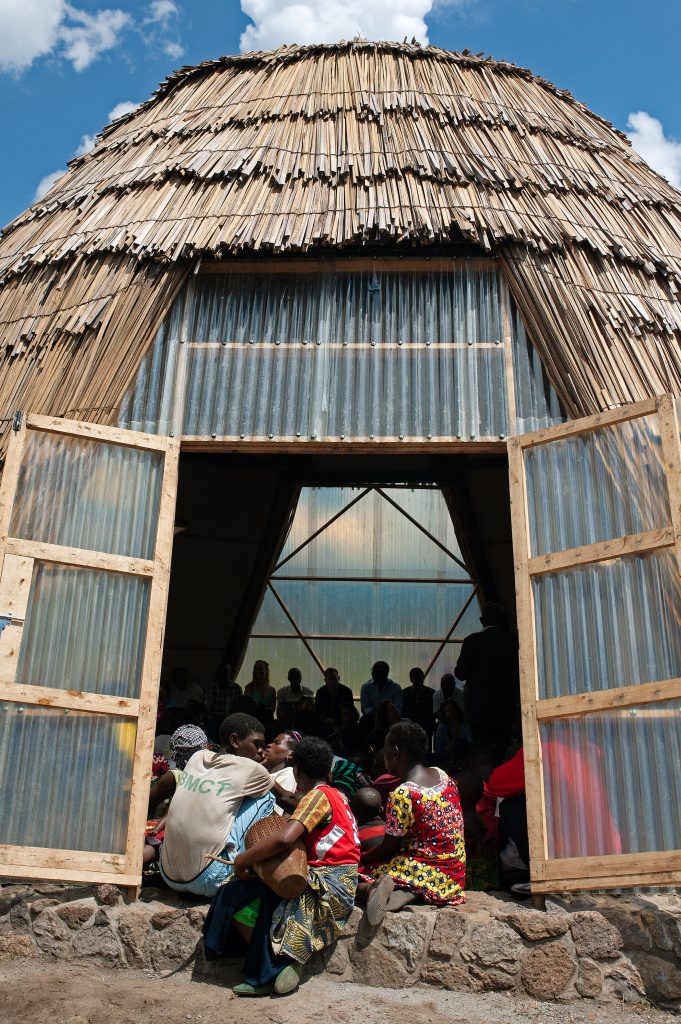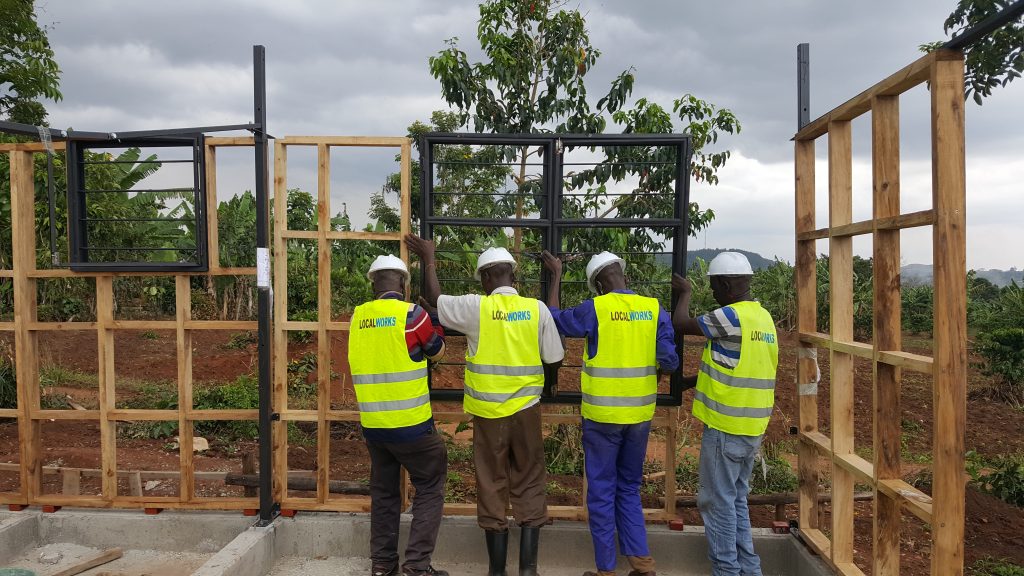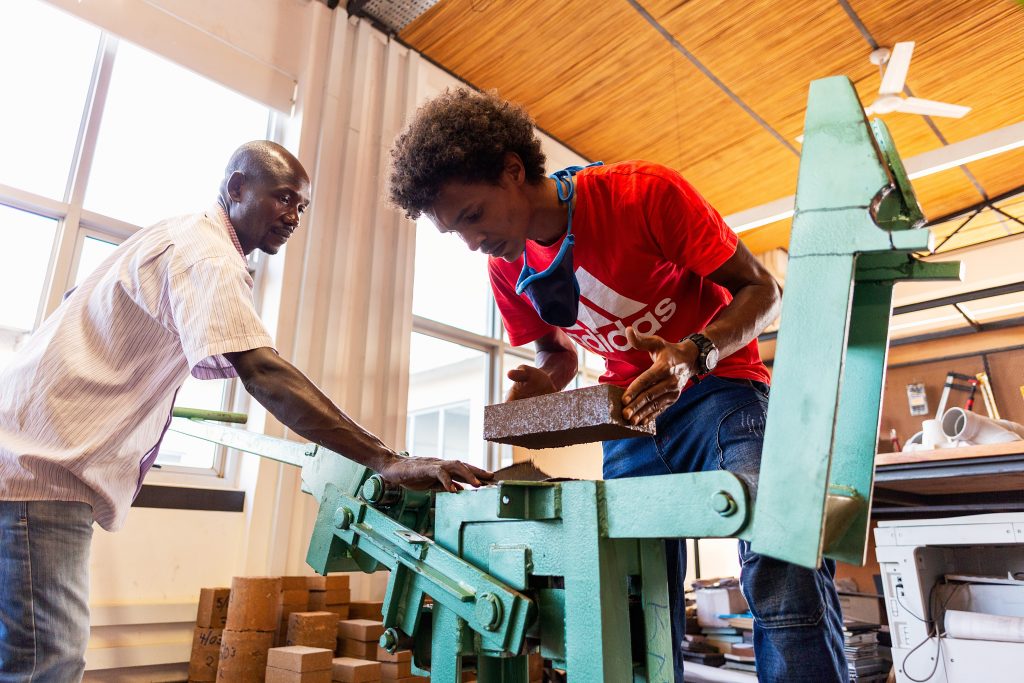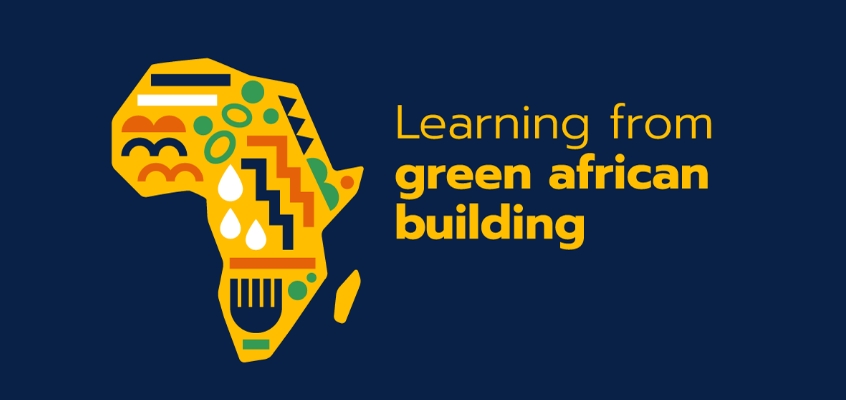The term sustainability is being used to an inflationary extent, not only in the architectural world. Whether a grassroots project constructing low-cost housing with local materials or a global corporate player greenwashing its operations – both will happily make reference to a generally unprotected and widely stretchable term that the global climate crisis has brought to the top of the human agenda. Working as an architect in Uganda and trying to find environmentally conscious and regionally meaningful ways of designing and building, I have grown increasingly wary of the sustainability tag; and have instead discovered my love for the concept of appropriateness. It is self-evident that my interpretation of the sustainability term would have been holistic, basic and qualitative – and not based on high-tech optimization, number crunching and carbon offsetting – but it is the vagueness of the concept that made me look out for something more basic, more methodical.

The starting point is a design posture of ‘creative observation’; context is everything, and a design needs to be discovered, not invented. The simple question ‘What is appropriate?’ can be applied to virtually every design decision and has a soberness to it that is sometimes missing in the sustainability bubble. The answers will almost always be gradual, relative, practical, and rarely uniform and unquestionable. Appropriateness is about finding balance more than coming to radical answers.
One of the many questions an architect has to find an answer to early on in a project is that about the right choice of material. An appropriate architect would approach this issue by exploring the vicinity of the site, by looking for locally available materials and by understanding what the locals are using for their buildings and why – it is that simple. As is embracing the need to utilize materials with low embodied energy. A product that is manufactured with high amounts of energy or comes from far away will rarely be a more appropriate choice than stone from nearby or earth excavated on the site itself.
No cooling technique will be smarter than orienting a building correctly to sun and wind. Humans have come up with so many intelligent technologies – air-conditioning, insulation, solar glazing – but the most powerful answer will be to correctly orient a building and to design facades that respond to sun, wind and rain. Appropriate in this context would be to get the priorities right at the very beginning of the design process rather than having to fix a preventable problem at a later point. Certainly in an African context where operational budgets tend to be low to non-existent, ‘passive’ and ‘low- tech’ will almost always be preferable to solutions that are based on complex technology or imported solutions.

But the desire to find appropriate answers is by no means limited to construction technology and engineering. Every location, every user, every function, every social or cultural context can be approached with a similar mindset. A design philosophy of contextualism opens the designer’s mind to a location or to a problem and encourages spatial organisms to grow rather than objects to be manicured, spaces to emerge rather than sculptures to be placed.
It is almost self-evident that such attitude is not limited to ‘sustainable architecture in Africa’ and would apply whether one designs for refugees in Uganda or for stock brokers in Frankfurt. A contextual design philosophy will work everywhere on the globe – poor or rich, hot or cold, rural or urban –, but the successful implementation of projects does require an approach that is tailored to the local economy. It is therefore important to find an appropriate type of procurement, too, one that is in harmony with design, location and economy.
In the case of East Africa such tailoring is largely related to a lack of skilled builders and contractors. Within the formal sector, the procurement system most common to Uganda is a traditional general contractor arrangement, with architect and consultants acting as the client’s agents during the design and implementation phase of the project. This system is deliberately keeps designers and builders apart, based on the idea that each party controls and regulates the other, thereby protecting the interest of a non-technical client. At its core, it is a system based on adversity, with financial profit being the uniting purpose. Seen in this way, it is a pretty poor starting point for any creative process and, having spent most of my professional life implementing projects under this type of procurement, it is my view that good projects emerge despite rather than because of it.
Over the years, our team deployed numerous strategies to improve our way of delivering, with varying levels of success and frustration. Whilst our desire to design and experiment never suffered, we did eventually come to the realization that we were ‘squeezing a dry lemon’ and that, if not addressed, there was the risk of losing the joy of building. In 2019, this led to the creation of Localworks, a multi-disciplinary design and build collaborative. Under what we refer to as the ‘master builder’ approach, designers and builders are now part of the same team and deliver turnkey projects from beginning to end.
Localworks was born out of the realization that the ‘How’ is as important as the ‘What’; that the process of designing and constructing a building is a piece of art in itself; and that art tends not to grow out of an adversarial, greed-driven relationship, but out of a genuine desire to create, collaborate and produce something of real value. We were convinced that if we took more care about the ‘How’, if we put all our energy and imagination into bringing about a productive creative process, there would be a great in-built likelihood for the outcome – the ‘What’ – to be of very good quality, too. We elevated designers to become builders, and builders to become part of the design team. 1:1 mockups are now often built together – right in the studio where they are later turned into technical drawings – and architects and engineers execute their own fabrication drawings by supporting the craftsmen on site.

While still early days, we feel that we have found an appropriate model of delivering our type of sustainable architecture for this region. But more importantly, what we do is again based on the most important resource an architect can draw from: the joy of building.
About the Author:
Felix Holland is co-founder and principal architect at Localworks, a multi-disciplinary design & build collaborative based in Kampala, Uganda. Felix grew up in Germany where he attended a Rudolf-Steiner-School and later studied architecture and urban design at Hochschule für bildende Künste (HfbK) in Hamburg. In 2004, he moved to Uganda where he joined a British firm of architects and engineers. After eight years, Felix started his own practice, Studio FH Architects, which, in 2019, became a founding member of the Localworks collaborative that specializes in the design and realization of green architecturewww.localworks.ug). Felix is married and has three daughters.

